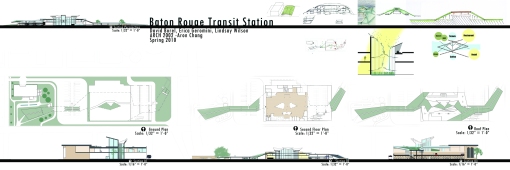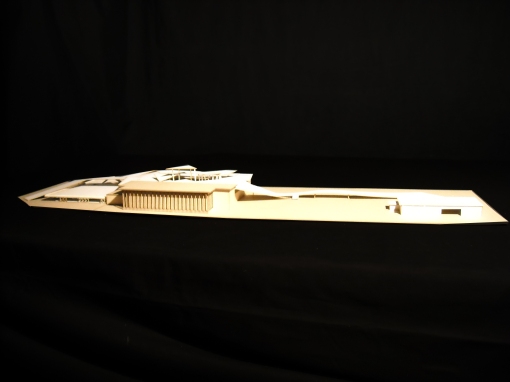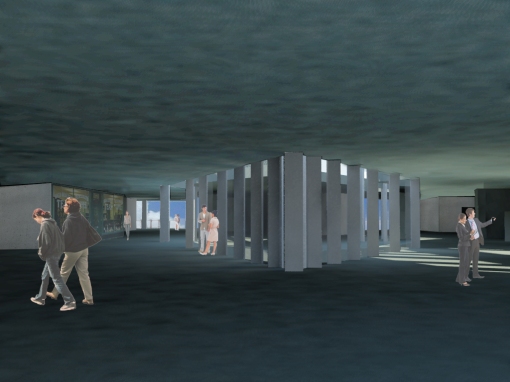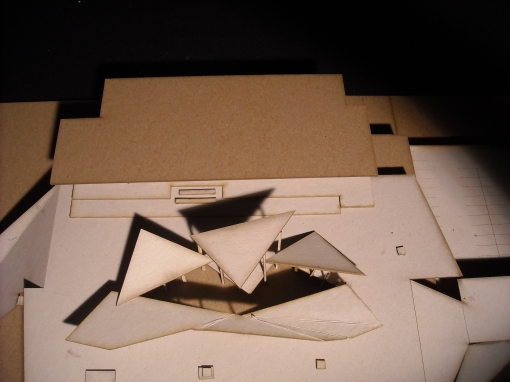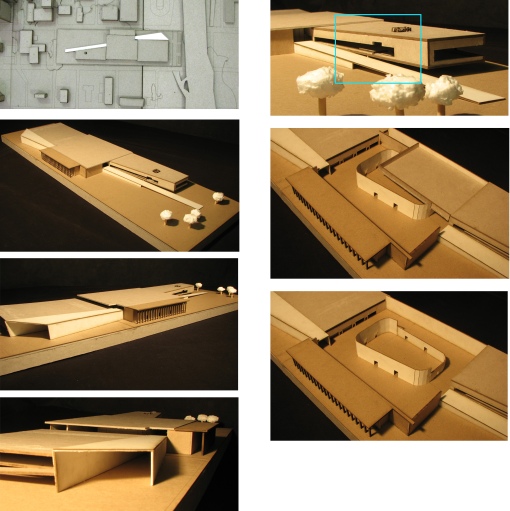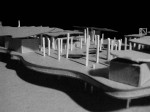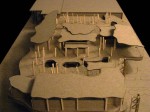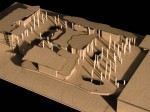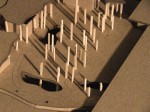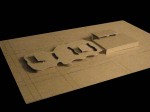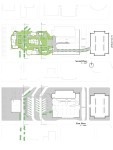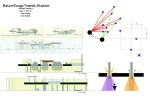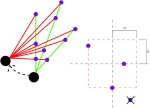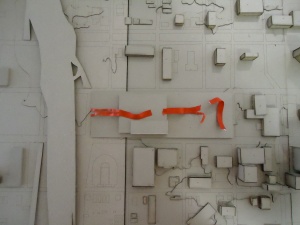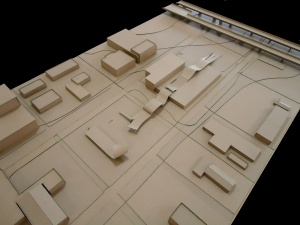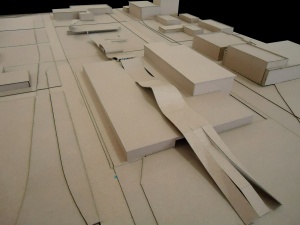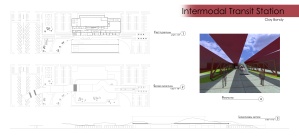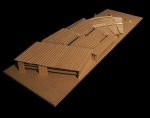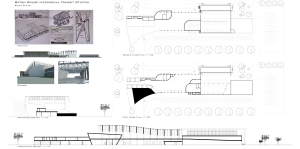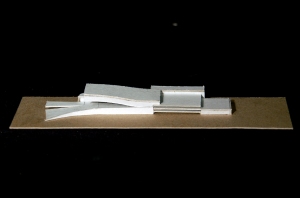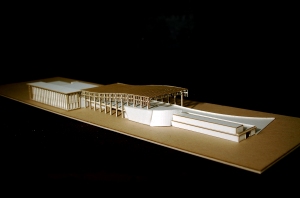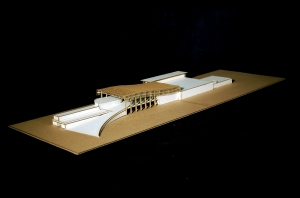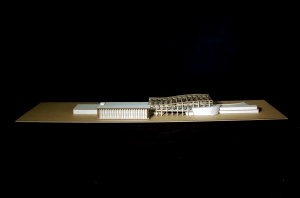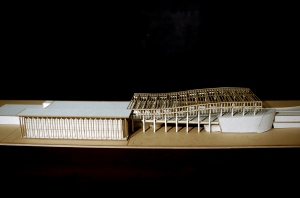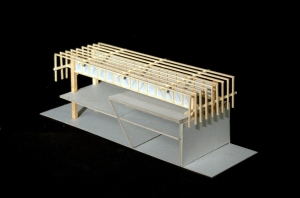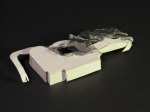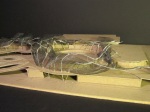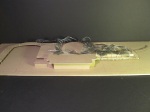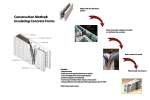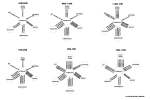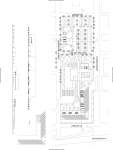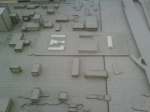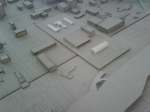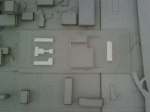Our project began when with a visit to the site, where we decided that we needed to make an entrance in Baton Rouge and bring life back into the site. To do so, we used to concept of raising the green space above the concrete already on the site. The design is one with two large ramps that lead you up to the main area of program, located on top of the back of the post office. The ramps both provide shade below for program, such as the bus waiting area or the rental car parking, and acts as the part of the public concourse that both leads to the main public concourse and to the roof, where a concrete park and stage area is set. The ramps seem to peel off of the ground, which also creates exclusive areas below the ramps, like the exhibits area below the interstate entrance, and the trolley stop. The pavilion in our design solves multiple purposes. It cuts completely through the roof, concourse floor, and into the bottom of the post office, providing daylighting to all levels. It also serves to collect rainwater, provide shaded seating on the roof, and ventilate all levels of the design. The pavilion is shaped to bring focus to the main parts of the program – the restaurant, retail, BREC facility, and library.
