For the project, a column and beam structure was chosen. This allowed for a stronger support system for the elevated park area and program. For the system, a 40’ x 40’ structural grid was created. To compensate for a large singular column, a 10’ buffer zone was created to allow for smaller columns to be set in place. This logic allowed for a seemingly random pattern, and set up an interesting visual effect. Also, the columns act as signage for the different bus systems. The columns taper before meeting the ceiling allowing light to pass below. Different colored glass is set in place to designate bus lanes. Finally, the columns act as circulation paths for the park space above. People constantly weave in and out of the columns and are always interacting with them.
May 27, 2010
Transit Station
Posted by jcraw14 under Jordan Crawford, Uncategorized | Tags: Jordan Crawford |Leave a Comment
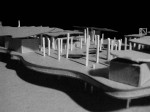
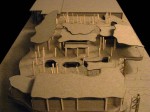
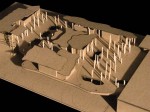
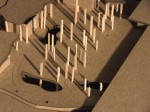
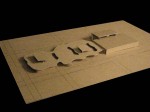
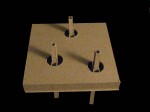
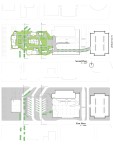
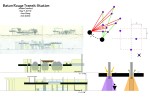
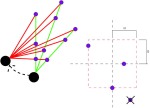

Leave a comment